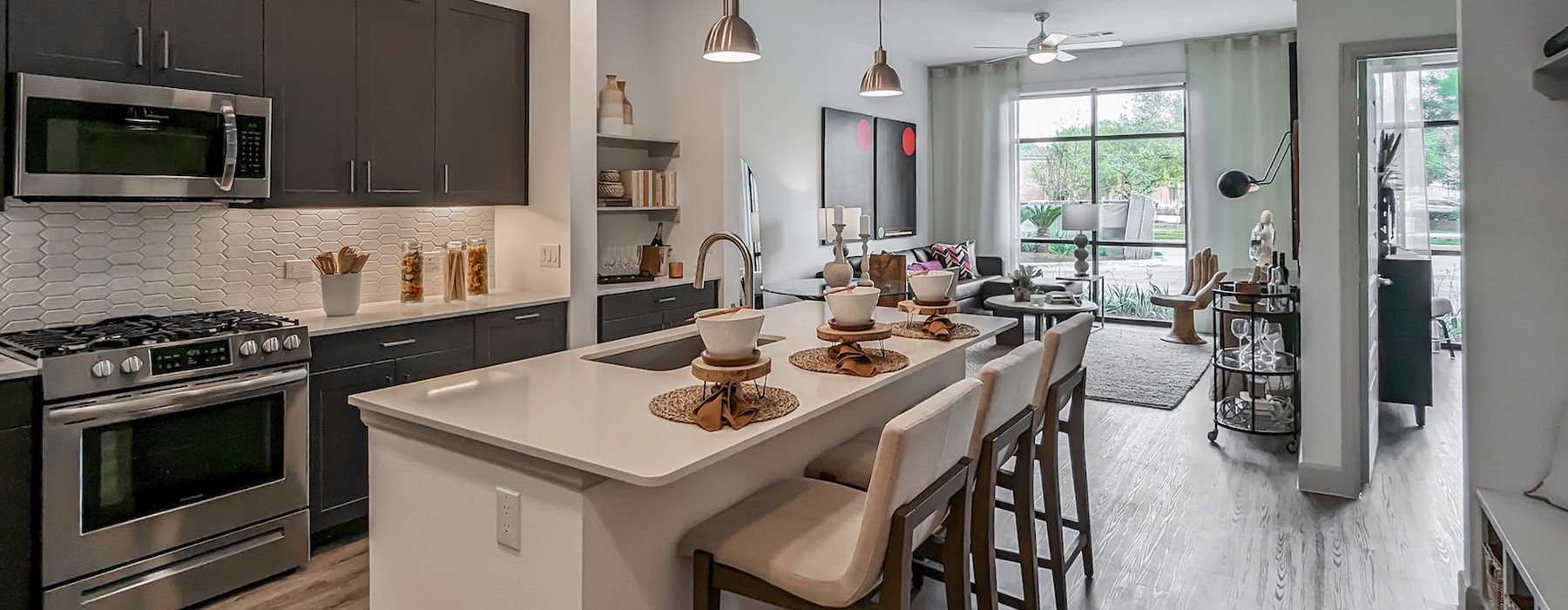Reward yourself with stylish living at The Rosslyn at Garden Oaks in Houston, Texas, near Oak Forest Park. Our pet-friendly 1, 2, & 3-bedroom floor plans offer all the space and modern conveniences you crave. The open layouts, premium finishes, and spacious kitchens are important touches that create the perfect getaway to unwind and relax after hitting the town or returning home from work. To top it off, you’ll enjoy a prime location in North Heights. This is living. This is home.
-
S1
Studio 1 Bath 611 sq. ft.
Starting at $1,500
-
S2
Studio 1 Bath 639 sq. ft.
Starting at $1,604
-
A2
1 Bed 1 Bath 723 sq. ft.
Starting at $1,603
-
A3.2
1 Bed 1 Bath 747 sq. ft.
Contact Us
-
A2.1
1 Bed 1 Bath 757 sq. ft.
Starting at $1,783
-
A3
1 Bed 1 Bath 774 sq. ft.
Starting at $2,192
-
A1
1 Bed 1 Bath 778 sq. ft.
Contact Us
-
A6
1 Bed 1 Bath 784 sq. ft.
Starting at $1,821
-
A4
1 Bed 1 Bath 849 sq. ft.
Starting at $1,787
-
A3.1
1 Bed 1 Bath 853 sq. ft.
Contact Us
-
A7
1 Bed 1 Bath 856 sq. ft.
Starting at $1,988
-
A5
1 Bed 1 Bath 856 sq. ft.
Contact Us
-
A4.2
1 Bed 1 Bath 888 sq. ft.
Contact Us
-
A4.1
1 Bed 1 Bath 888 sq. ft.
Contact Us
-
A7.1
1 Bed 1 Bath 917 sq. ft.
Contact Us
-
B1
2 Bed 2 Bath 1027 sq. ft.
Starting at $2,442
-
B1.1
2 Bed 2 Bath 1030 sq. ft.
Contact Us
-
B2
2 Bed 2 Bath 1114 sq. ft.
Contact Us
-
B4
2 Bed 2 Bath 1197 sq. ft.
Starting at $2,783
-
B3
2 Bed 2 Bath 1261 sq. ft.
Starting at $2,893
-
C1
3 Bed 2 Bath 1512 sq. ft.
Starting at $3,225
Floor plans are artist’s rendering. All dimensions are approximate. Actual product and specifications may vary in dimension or detail. Not all features are available in every apartment. Prices and availability are subject to change and may not be reflective of the selected move-in date. Please see a representative for details.





















